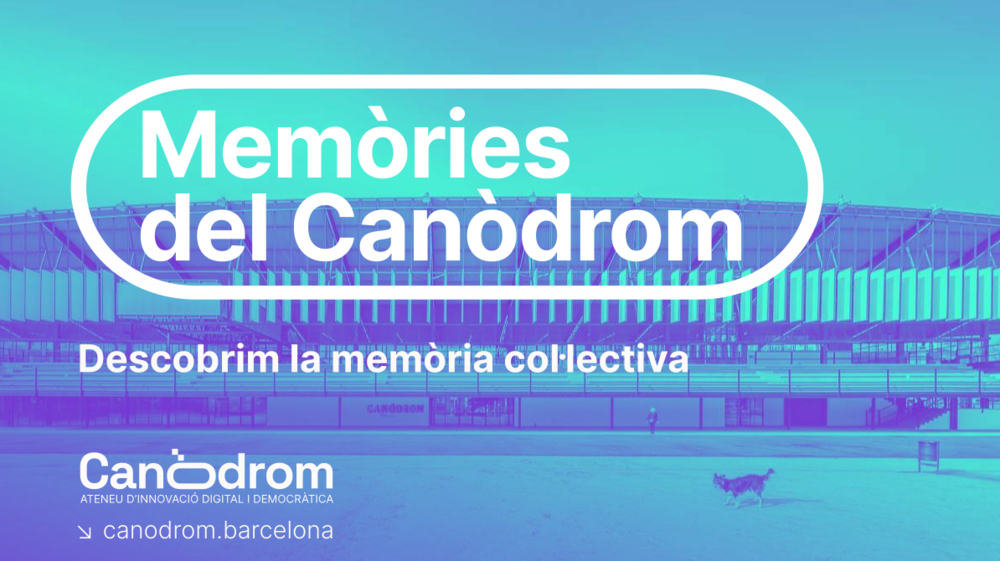Changes at "St. Pius X parish plot of land"
Body (English)
-
-
🎙️ Collective documentation
On May 31, 2024, the participants of the collective documentation visited the parish of San Pío X and accessed its photographic archive. Some participants expressed astonishment to hear from the architect in charge of the parish about the construction details of this religious center.
During the session it was recalled that the parish church, inaugurated in 1963, was one of the last elements to be built in the Congrés urbanization project drawn up by the architects Josep Soteras Mauri, Antoni Pineda and Carles Marquès. The empty lot that can be seen in the photograph shows the lot surrounded by houses where the San Pío X parish church was later built. The photograph made it easier for the participants to remember their arrival in the neighborhood. The older participant recalled that “it was a big change to move from living in the Born neighborhood to the newly built Congrés neighborhood, as it was much more airy and hygienic. In the Born there were apartments where there were shared latrines between apartments on the same floor and here each apartment had its own bathroom...”. Despite the innovations in the construction of the Congrés buildings where “natural light reached all the rooms”, the participants also emphasized that the walls “were and still are made of paper”.
👥Authors of the documentation
Members of the group Fem Memòries
⚙️ Methodology
Photograph documented collectively by participating neighbors in the group Fem Memòries.
📸 Assignor
-
+
🎙️ Collective documentation
On May 31, 2024, the participants of the collective documentation visited the parish of San Pío X and accessed its photographic archive. Some participants expressed astonishment to hear from the architect in charge of the parish about the construction details of this religious center.
During the session it was recalled that the parish church, inaugurated in 1963, was one of the last elements to be built in the Congrés urbanization project drawn up by the architects Josep Soteras Mauri, Antoni Pineda and Carles Marquès. The empty lot that can be seen in the photograph shows the lot surrounded by houses where the San Pío X parish church was later built. The photograph made it easier for the participants to remember their arrival in the neighborhood. The older participant recalled that “it was a big change to move from living in the Born neighborhood to the newly built Congrés neighborhood, as it was much more airy and hygienic. In the Born there were apartments where there were shared latrines between apartments on the same floor and here each apartment had its own bathroom...”. Despite the innovations in the construction of the Congrés buildings where “natural light reached all the rooms”, the participants also emphasized that the walls “were and still are made of paper”.
👥Authors of the documentation
Members of the group Fem Memòries
⚙️ Methodology
Photograph documented collectively by participating neighbors in the group Fem Memòries.
📸 Assignor
Tomàs Razquín Gómez, administrator of the Facebook page "Jo vaig viure al barri del CONGRÉS EUCARÍSTIC de Barcelona" The photograph has served to revive memories and create a narrative of the public transports. If the author expresses that they do not want it to be displayed in the Living Memory Bank, we will remove it immediately.




Share